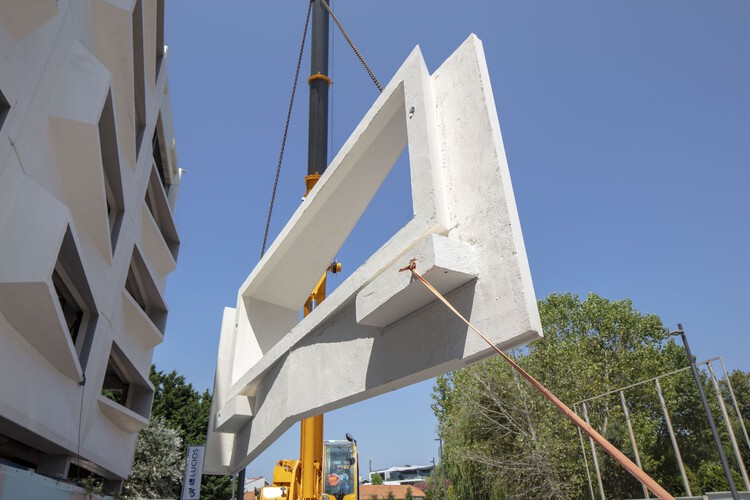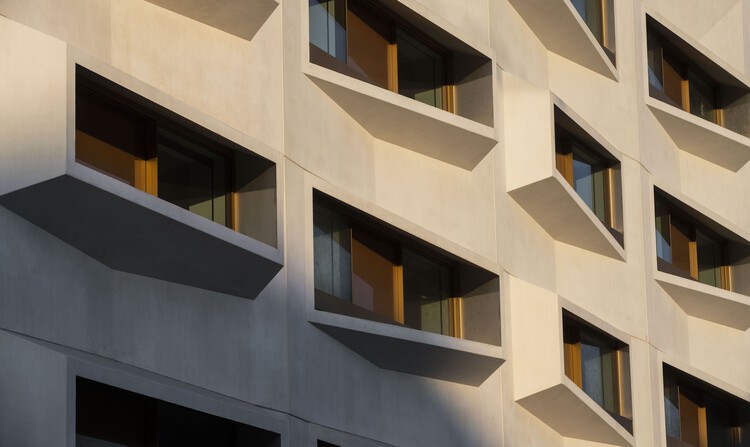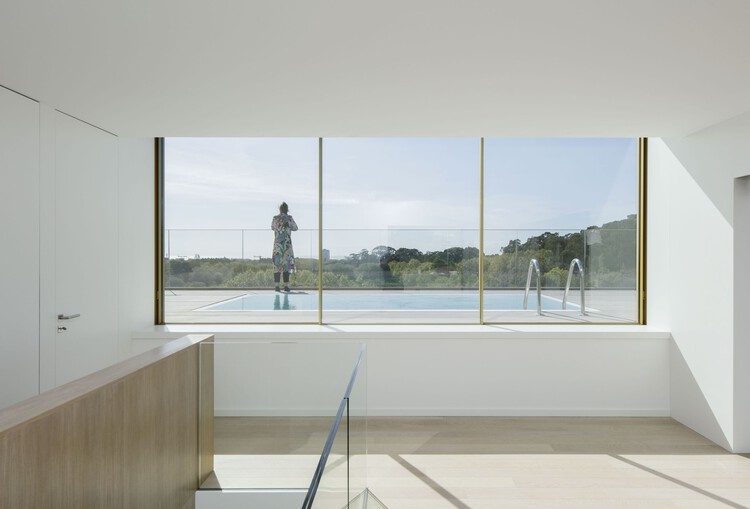
-
Architects: Ventura + Partners
- Area: 11740 m²
- Year: 2020
-
Photographs:António Teixeira, Nelson Garrido
-
Manufacturers: panoramah!®, Farcimar, PADIMAT, Schmitt+Sohn, TopMarmi, XPZ madeiras
-
Lead Architects: Manuel Ventura

Text description provided by the architects. The building's most striking feature is the facade's three-dimensionality, created through geometric rips that cut the concrete, like if there is a body's reaction in each tear – a kind of blister. This geometric effect creates the illusion of undulation and movement and is adapted to the facade facing the park, where the openings are much larger, and the protrusion effect is smaller.




This design makes better use of the park's views while maintaining the building's conceptual consistency. The openings' geometry is enriched by the shine of the golden aluminum of the minimalist frames. Likewise, the planters' vegetation and colors jazz up the white-toned dry facade.



Sustainability and energy efficiency are two core characteristics of Essenza. The water is heated using solar panels for centralized accumulation, which is then distributed for individual accumulation by each dwelling, being a more efficient system than the instant production one. Unused energy is not wasted and heats the fifth-floor pools. It’s also worth mentioning the ventilation systems – that lead to a two-third reduction in energy consumption – and the installation of condensing boilers, which allow energy savings and reduction in CO2 emissions to the atmosphere.

Essenza was designed to be experienced, combining technology with a selection of luxury finishes to provide maximum comfort and functionality to its residents. In this context, we highlight the home automation system, the radiant floor heating used in the circulation spaces, bedrooms, and living rooms, and also the carrara marble used throughout the bathrooms. The marble blocks were selected by Ventura + Partners directly in Carrara, having been brought from Italy and then cut, treated, and fully prepared in Portugal.



Fundamental to quality of life, aesthetic harmony is one of the building’s cornerstones. On the façades, this balance appears in the form of golden flower boxes, which contrast with the concrete, providing the construction with a lively and natural character.

The residential building gives continuity to its surroundings language, while also contributing to the area valorization from an architectural and constructive point of view. By taking advantage of the close connection to the park, Essenza promotes the extension of its spaces in a marriage between architecture and nature.















































